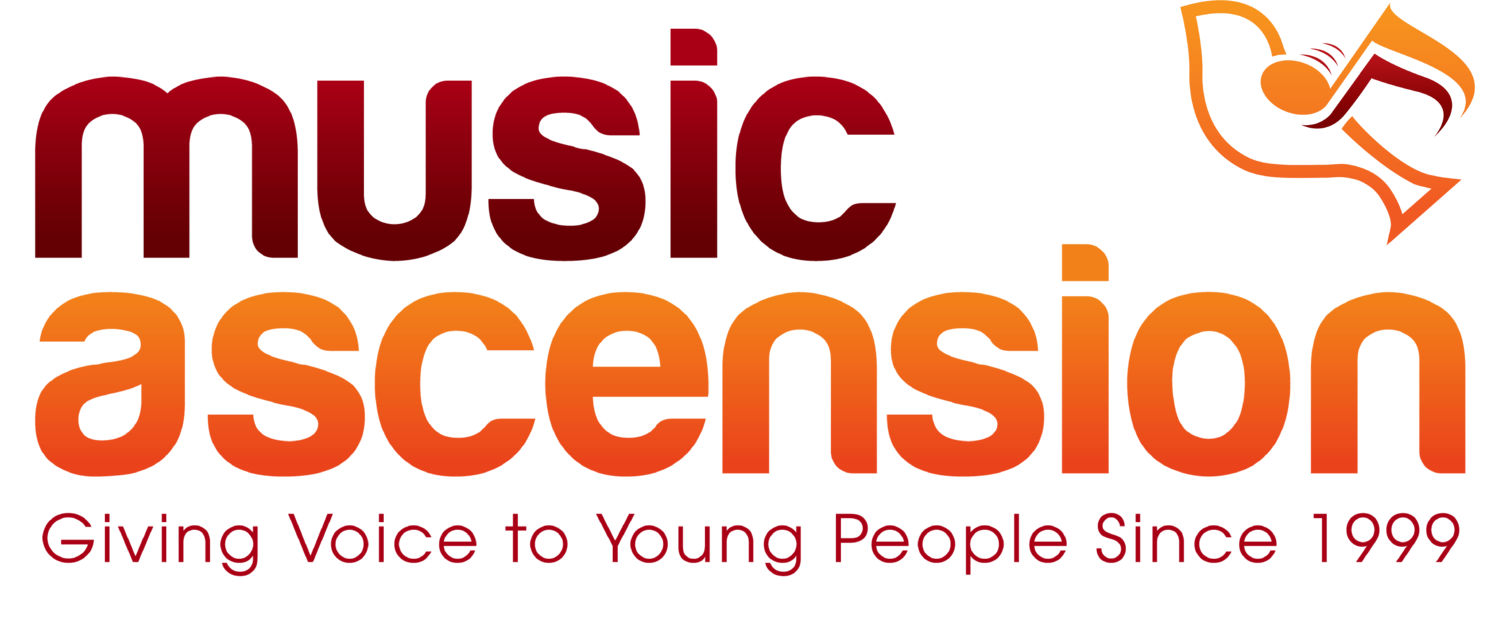We invite you to watch this video overview of some of our studio design work which includes music written & performed by students at the Fedcap School.
THE WILDCAT STUDIO
There is tremendous potential at 24 Willoughby St to create a multi-faceted creative and live event/presentation space where young people and adults can discover, develop, and share their original work.
Here is what is possible for us to build!
THE CONTROL ROOM - this is the heart of the recording studio where the primary Digital Audio Workstation (DAW) will reside. This DAW will be equipped with the industry standard music production platfroms Pro Tools, Logic, Ableton, & Reason. At the primary DAW, participants will learn professional recording and editing techniques as they work to record and produce original lyrics and music. The vocational training provided by our Teaching Artists, who are professional musicians and music producers, will offer participants the opportunity to work their way into Assistant Engineer job positions at the Wildcat Studio and beyond.
THE LIVE ROOM / STAGE AREA - this will be a mixed use space built along the windows facing Fulton Street. The Live Room is where the “live” instruments such as electric and acoustic drum kits, guitar and bass guitar amplifiers, and stage piano will be set up. At Wildcat, we would set the instruments up as a “backline” which you would typically see at any small live music performance space in NYC.
LIVE EVENT & PRESENTATION SPACE - With the use of heavy curtains and additional built in storage, we will be able to clear the STAGE AREA when necessary. We will design and install a wall/ceiling mounted PA System to be utilized for live performances and presentations. This PA system will include wireless handheld microphones and wireless lavalier microphone systems as well as a pull down projection screen for visual presentations. This space will also provide vocational opportunities in the fields of Live Sound Reinforcement as well as Backstage Production.
Seating capacity for this space will be approximately 75.
GROUP FACILITATION / CONFERENCE MEETING SPACE - Utilizing the space where audience members would be seated during a live event or presentation, we will have an open area where group work of all kinds can take place. Whether it is a Songwriting & Recording Workshop or a Music Production Workshop facilitated by our Teaching Artist or another type of workshop facilitated by other partnering organizations, the facilitator will be able to make easeful use of a large wall mounted display monitor or Touchboard.
This space will also provide Wildcat with a conference meeting area fully equipped for seamless video conferencing.
MUSIC / VIDEO PRODUCTION EDIT STATIONS - These will be 2-3 additional Digital Audio/Video Workstations that will serve as smaller yet highly capable workstations where young people can individually create, edit and produce their own original work. It would be in this area of Wildcat Studio, where selected young people would be offered the opportunity to participate in one of our individually tailored Music Production Apprenticeship Programs via a hybrid in person/remote learning 7-8 month program with one of our Teaching Artists.
VOCAL BOOTH - “the booth” is where vocalists will perform in a small acoustically treated space to record their vocal parts into the Primary DAW or edit station.
ACOUSTICAL TREATMENT - We will put together a specific acoustical treatment schematic to best dampen reflecting sound waves and isolate recorded sounds. As it is unlikely we will be able to build full floor to ceiling walls we will not be attempting to “sound proof” the space. However the acoustical treatment we will recommend will certainly make a more pleasant acoustical environment inside the studio, the performance/ facilitation space, and the adjacent office space. The acoustical treatment will also provide an impressive and clear aesthetic to the space. Acoustical Treatment can be installed by Music Ascension.
$5,750 THE CONTROL ROOM
$6,500 THE LIVE ROOM / STAGE AREA
$2,000-$5,000 GROUP FACILITATION / CONFERENCE MEETING SPACE
$3,000 MUSIC / VIDEO PRODUCTION EDIT STATION (per 1 station)
$ 950 VOCAL BOOTH
$,2000-$4,000 STUDIO CABLING, MICROPHONES, MIC STANDS
$3,000-$4,750 ACOUSTICAL TREATMENT
$23,200 - $29,950 ESTIMATED TOTAL
TBD LIVE EVENT & PRESENTATION SPACE w PA System
Music Ascension Studio Design Includes:
Design Concepts, 2D Floor Plans, Electrical/Cable Schematics for the following at 24 Willoughby St. Brooklyn, NY:
1) Control Room
2) Live Room / Stage Area
3) Live Event & Presentation Space
4) Group Facilitation Space
5) Music Production Edit Stations
6) Vocal Booth
Studio Construction Advisement & Consultation throughout entire studio build. We will work with your contractor to provide recommendations for building materials and construction techniques.
Drafting Services for 2D floor plan(s) and electric/cable schematics.
3D renderings available at additional cost
(please note we do not provide architectural drawings)
Acoustical & Spatial Room Analyses and suggestions for Acoustical Treatment
Installation of Acoustical Treatment available at additional cost
Installation, wiring & configuration of Recording/Music Production equipment
Recording Equipment and Musical Instrument Advisement & Procurement Wildcat/Fedcap Group to be provided with quotes to purchase equipment at cost from our longstanding partners at Sweetwater Music.
For Music Ascension Founder/Director Pete Kalvert’s Bio click here














